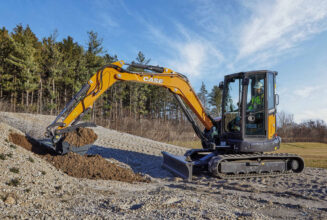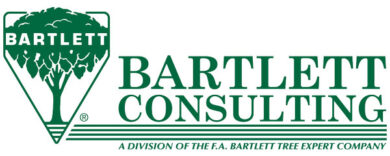Create a truly three-dimensional project with a properly installed horizontal hardscape
By Elinor Markle
Landscapes, like indoor spaces, are three dimensional. Ever since the outdoor room became synonymous with “super patio,” landscape designers have taken the modern notion of “contained” outdoor space and run with it.
We understand the human need for enclosure and we accommodate that with our design and installation expertise. In our conversations with the client, and during the design process, we dwell at length on the need for near and far views, privacy, and a sense of enclosure. To provide these landscape “walls” and wall decorations we specify plants, fences and site furnishings. The possibilities available to personalize this first dimension of the space are endless.
We also consider the need for a “ceiling” to the space, typically provided by pergolas, the canopy of trees, or awnings. These overhead elements of our work provide shade, interest and a sense of human scale. We typically consider safety in our construction detailing and installation to prevent injury or property damage in addition to designing for the aesthetic point of view for this second dimension of the landscape.
But what about the third dimension? Do we take for granted the ground beneath our feet? Do we suggest and sell the latest trend in paving material, or perhaps the one with which we have the most experience? How do you make your suggestions and choices? Do you give it a lot of thought, or is it an afterthought?
Paving, or horizontal hardscape, can be an important element of our landscape design, or it can be a neglected opportunity. There is as much to consider in choosing the materials and scale of the ground plane as in any overhead structure. First, of course, is the avoidance of trip or slip hazards, for where and how we place our feet is critical to our end users’ safely. Second is the importance of the paving design and materials in carrying out the design intent.
Photo 1
Photo 2
Photo 3
Photo 4
Photo 5Any vertical change in elevation of more than one quarter of an inch presents a trip hazard. One-quarter inch is not a lot of leeway in terms of providing an acceptable installation, so it is critical to get this part of the project exactly right. Consider also whether the material for the walking surface is a slip hazard. For example, polished stone pavers are inherently slippery when wet, and pea gravel will roll underfoot on a sloping path. When installing any horizontal hardscape, pay close attention to keeping the positive drainage of the site, so that you do not create a surface that will collect water, which could freeze, or that could trap falling leaves and cause a slimy-slippery surface.
Facilitating positive drainage of irrigation and precipitation waters is one of the newest trends in storm water management, and has a place in hardscape design. In any area where flatness of the site could pose a problem, or where existing trees are desired to remain unscathed, permeable concrete pavers could be a good solution to providing a surface that gives traction without trip hazards. The subgrade for permeable pavers is mainly composed of stone with large air and water space left intact — completely different from conventional paving techniques, which must be compacted to nearly solid density. Water hits the pavers and just goes right on through to the deep gravel bed underneath. Photo 1 shows a permeable paving system in an existing city park where many very large trees were preserved.
Think about the human failure factor when specifying materials. If people cannot possibly hurt themselves, they will still find a way to do so. In anticipation of that truth, the designer of the patio and steps in Photo 2 gives visual clues to the end-users: the contrast of dark and light paving materials. The dark-brown brick is a good choice in terms of matching the exterior of the house, which is a brick and stone combination. The brick has enough grip for sure-footed users, and, because it is set in sand, it will drain rather quickly compared to a mortared-in paver. The lighter stone edge in this pathway and patio system gives the visual clue that something important is going on — namely a change in vertical elevation. Users are being subtly told where the edges of steps and walls are located, and that helps promote a safe space. This installation is at a private residence, where the atmosphere will be casual, and high-heeled shoes are not welcomed.
Mix different paving materials to convey the “meaning” and scale of the space if it seems appropriate. In Photo 3, the anticipation created by the obvious differences between the bricks and bluestone, the narrow path and the placement pattern of the materials suggests that the destination beyond will be unusual, and intimate in scale. True to the suggestion, the little root cellar playhouse at the end of this path is a quirky spot in which there is only enough room for one adult to stand. Small, imaginative children seem to gravitate to this type of walkway and the whimsical room beyond. This approach would also be good for a walkway to a secret garden, or a one-person lounging area within a larger landscape.
In one well designed and installed landscape (see Photo 4), the tribute to the design intent is so strong that users can almost forget that the pathway is intended. The hillside covered with the alpine-like plantings has a pathway of grass interspersed with large limestone blocks. The placement of the blocks makes climbing the hill easier than a grass pathway alone would do, and suggests that bedrock is just below the surface, which plays to the fantasy that the garden is growing on an alpine slope. It is an excellent example of consideration of the ground plane as an integral part of the overall three-dimensional space.
In a large space where hundreds of people might congregate, size of scoring or control joints can take on a grand scale as well (see Photo 5). Rather than fill the area with a monotonous repetition of thousands of tiny cobblestones, the riverfront plaza in Owensboro, Ky. relies on a different technique to create interest in the ground plane. The pattern detailed into the surface can give meaning to the space geographically, emotionally or spiritually. This score and stain technique may encourage the direction of pedestrian travel, or designate gathering areas or focal points. Seen from the bridge above, even a fleeting glance at the plaza will give rise to heightened interest in the town below.
The horizontal hardscape is the most likely element in your project to remain in place and looking good regardless of the level of maintenance the project receives. That is one more reason to design a truly well thought out ground plane whenever you have the chance — it can be a source of professional pride for many, many yeas. Wooden fences and arbors gradually fail, plants die or become badly treated, awnings wear out and are not replaced, but a properly installed horizontal hardscape endures as a testament to your creativity and interest in preparing a truly three-dimensional project.
Elinor Markle, RLA, ASLA, is a landscape architect practicing in Kentucky and Tennessee. She can be reached via e-mail at elinormarkle@aol.com.



