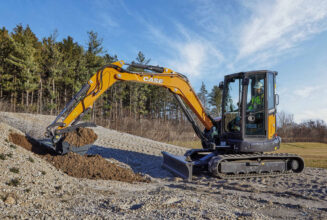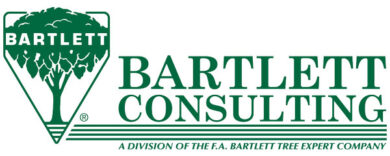Overhead structures and how they relate to the larger architecture of the site
By Elinor Markle
Arbors, gazebos, pavilions, pergolas each has its own connotation, its own image in our mind’s eye. Yet try to explain to a client and you might find yourself wondering if it is worth the effort it takes to sort them out. All four are forms of shelter, physical and physiological. Each provides protection from the weather or climate, provides an emotional sense of security, and sets a landmark within the larger landscape. All of these types of overhead structures perform similar and related essential design functions. They enclose passageways, announce entry, direct pedestrian circulation and mark a destination or an activity space.
I looked at the differences of function and made my own distinctions. An arbor is a structure meant to create shade by means of two or more columns supporting an open roof, usually covered by vines. It is frequently used as a statement of entry, as over a gate or a gap in a fence or wall. Sometimes it is provided with a bench-type seat, which expands its use to that of a destination.
Gazebos are made with solid roofs, and sides that enclose it in a light manner with railings or lattice work. Often the roof framing represents the octagon or hexagon shape. These seem to be derived from a romantic and medieval era of architecture, or translated from the more recent Victorian themes.
Pavilions are solid-roof structures with open sides, or sometimes with a guard rail on one or two sides, and do not depend on the octagonal or hexagonal shape. Generally, they are designed to be accessible from many directions, whereas the gazebo has one entrance/exit.
A pergola is an arbor that did not know when to quit, a structure meant to create shade by means of eight or more columns supporting an open roof, sometimes covered by vines, but not always. These structures may be very long, directing and shading pedestrians for hundreds of feet.
Pointedly romantic
Photo 1
All photos courtesy of Elinor MarkleThe basic structure in Photo 1 was a pool house, a necessary feature for storing mechanical equipment and the attendant necessities for maintaining a swimming pool. Built of pleasant proportions that adequately mirror the obvious architectural features of the home of which it is a part, the pool house was required to be close to the pool. When this estate was a private residence, it served as a bathhouse and changing room, as well as a focal point of view from the loggia alongside the main house. Over time, these grounds were turned into a public place, and the hardscape surrounding the pool was removed, since it was no longer desirable to have general access there.
Without the dynamic presence of people at pool’s edge, the view of the original pool house was not interesting enough to hold our attention. In addition, even with lavish plantings of great specimen plants of many sorts, it was not screened enough to prevent the appearance of its lonesome hovering over this corner of the swimming pool. The solution to having the banal function insinuating itself into the poolside scene, was to add an aesthetic element to the building. This the owner did by the addition of a secluded seating area. Intimate in scale, it reanimates the view from the house.
The roof pitch of the gazebo is reminiscent of a fairytale castle or Victorian garret room, which gives this space the feeling of mystic knowledge and romance. The roofing material is the same as the pool house roof, which is one way to make it appear that this project was all of one part, instead of a renovation and enhancement to the original purpose.
Rustic whimsy
Photo 2The setting for the arrangement in Photo 2 is an urban nature park — an area of hundreds of acres set aside within the confines of a medium sized city — created to allow and encourage visitors to explore and learn about their natural surroundings. The pergola funnels visitors across a small swale toward an interpretive wildflower garden path. Everything about this overhead structure speaks to local materials and local artisanship, as the cedar poles were harvested and fashioned by the park employees during trail making.
It is a good example of fitting the overhead to the theme and the mood of the space. It blends so completely into its surrounding landscape, that only the path leading to it and the sign hanging from it make it noticeable on a dull gray day. In the height of summer, a pea vine climbs up each supporting leg and that gives it more presence than we see in this photo.
Mirror image
Photo 3The watery reflection of the slats of the overhead in Photo 3 shows us that it is not as simple a structure as the direct image would have us believe. This was built to provide some shade for people who pause to watch wildlife around the pond. It is a cool idea to have the overhead across the entire boardwalk, and allows a group of up to 12 people to take a break in some shade. I wish that this arbor were built of the same materials and in the same style as the bridge, because it is visually jarring to see the difference between the two.
Public space
The pergola in Photo 4 is a part of the entrance to the Constitution Center in Philadelphia, where hundreds of people walk each day. The thick square columns of red brick repeat the same materials as the adjacent historic buildings that you can see down the block of this city. The very tall height and span of this pergola helps us perceive the pergola as public space. The massive materials indicate a substantial structure that can withstand the elements of weather, as well as heavy human use. The theme in place is serious, solid, dependable and quite accessible. It is protective and substantial, a fitting theme for the entrance to the building that commemorates the creation of The Constitution of the United States.
Photo 4
Whether your project calls for a thin arbor, or the beefier presence of a pavilion, the decision is based upon your clients intended use and the mood desired for the space. All types of overhead structures can be designed and built to relate sympathetically to the larger architecture of the site. In the same way that we create continuity and rhythm in the landscape with plant materials, we will repeat the proportions, materials, and method of construction of the relevant architecture — all those things that make up what we call the architectural character of a building. As designers, we create a shelter of simplicity or complexity appropriate to its function and its setting in our larger landscape.
Elinor Markle, RLA, ASLA, is a landscape architect practicing in Kentucky and Tennessee. She can be reached via e-mail at elinormarkle@aol.com.



