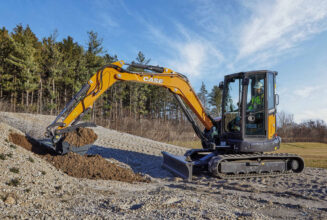Sophisticated Spaces: 10 guidelines for outdoor kitchen design
By Chris Mordi
It is a home feature that continues to grow in demand. Acquiring the skills needed to design and install it opens up new business possibilities for firms and designers involved in the landscape industry.
A recent National Association of Home Builders (NAHB) study found that demand for outdoor kitchens in upscale homes is predicted to rise steadily over the next 10 years. Of those surveyed, 71 percent believe the outdoor kitchen will be a critical feature of high-end homes.
“More people are turning to their backyards as retreats — creating spaces that are gathering points for family and friends,” said Russ Faulk, vice president of marketing and product development at Kalamazoo Outdoor Gourmet.
He said he sees the trend continuing, especially as the outlook for the economy improves.
Outdoor kitchens extend a home’s living area, making the space more functional. “What began as little more than a built-in grill has quickly become more sophisticated,” said Faulk. “Fully functional outdoor kitchens are now the norm, featuring refrigeration, sinks, prep areas and pizza ovens — in addition to the grill.”
Faulk has developed a list of 10 guidelines that help jump start a better understanding of outdoor kitchen design:
1. Working in harmony
A functional zone is an area of the kitchen where a specific activity takes place. There are four zones: cold (refrigeration), hot (cooking), wet (washing, food prep), and dry (food prep, storage of serving dishes/utensils). They must all work together in proper proximity, each with an appropriate amount of space. Lack of proper space for each zone makes the outdoor kitchen inefficient and hard to enjoy. Follow National Kitchen and Bath Association (NKBA) guidelines for kitchen design.
2. Satellite or independent
Ask the client how much they want the indoor kitchen to support the outdoors.
A satellite kitchen relies on the indoor kitchen for most of the pre-work and refrigeration. A major consideration ensure traffic patterns and doors allow for easy movement between the two kitchens.
An independent outdoor kitchen features all functional zones, necessary equipment and supporting utilities making it completely independent of its indoor cousin.
3. Living together
Dining, lounging, cooking, and pool areas often coexist. Create opportunities for interaction and conversation within the outdoor kitchen and between other areas.
4. Make it low maintenance
An outdoor kitchen has to be easy to live with, which means easy to care for and clean. Choose materials that are grease- and stain-resistant and suited for the elements. Stainless steel is ideal for appliances.
5. Complement the home
Use finishes and materials that complement the home. If the kitchen is against the house, create an architectural transition such as a pergola, which adds height to the kitchen. If the kitchen is located away from the house, think about the home’s sight lines, and design the kitchen as a visible destination.
6. Plan for utilities
Make sure the plumber accounts for the total BTUs of all equipment and the length of the gas line to determine the diameter of the pipe needed. If the line is too small, the effectiveness of gas appliances is reduced. Insufficient gas pressure limits the cooking power of the kitchen.
Plan electrical service in a way that makes it easy to use. A tripped GFI outlet behind a refrigerator is virtually impossible to reset. Install one or more GFI breakers in the home’s electrical panel for the entire outdoor kitchen. If a circuit is tripped, the kitchen can be reset from the panel.
7. Extend the outdoor entertaining season
Shelter is one of the fastest growing trends in outdoor kitchen design. It protects from sun and rain and helps the homeowner get the most from their outdoor kitchen investment. Sheltering structures include large umbrellas, pergolas and screened-in areas with shingled roofs.
Radiant heaters provide comfort deep into fall and allow homeowners to open kitchens earlier in the spring.
8. Provide ample lighting
Make lighting a primary consideration. The appropriate amount of task lighting is an absolute necessity for cooking after dark. Pay particular attention to properly illuminating the grill. Ensure the grill hood does not block light from shining on the cooking area.
Ambient lighting helps illuminate the kitchen, dining and living spaces. It also creates drama throughout the entire area.
Include safety lighting on paths and steps leading to the kitchen.
9. Incorporate music and other entertainment
Audio and video entertainment is an important consideration for many outdoor kitchens. Some people will want a TV, MP3 dock and speakers in the outdoor kitchen at all times. Make sure you are planning appropriately for the location of power supply and other cables since you want to effectively hide as many of these as possible. Others want to use their TVs only on a temporary basis, using them outdoors on special occasions. Plan cabling, power supply, and installation hardware as if these items were going to be installed permanently.
10. Nature has a say
Take account of the movement of the sun and prevailing wind direction. A smoky grill upwind of a dining area causes guests discomfort. And trying to watch TV with the setting sun at one’s back is virtually impossible.
Prevent rainwater from pooling by slightly sloping countertops away from a backsplash.
Some countertop materials get quite hot through prolonged exposure to the sun — and a hot counter makes for an unhappy cook. Choose the right material by leaving test samples in direct sunlight for several hours.
Chris Mordi is vice president of communications at Kalamazoo Outdoor Gourmet. For more information, visit www.kalamazoogourmet.com



