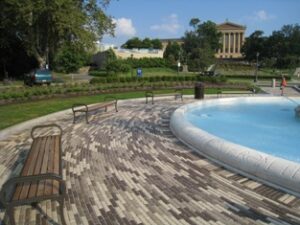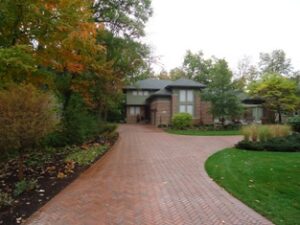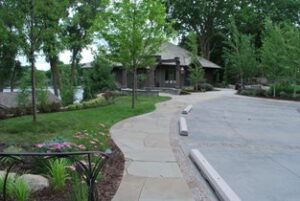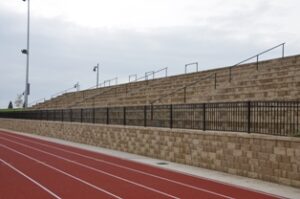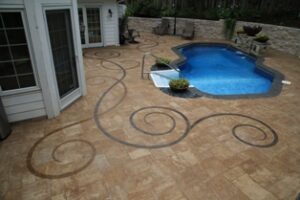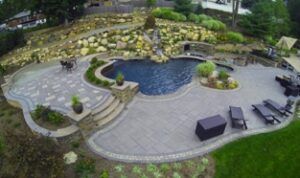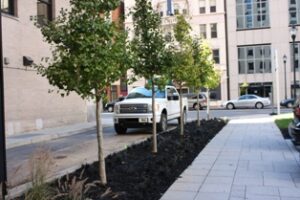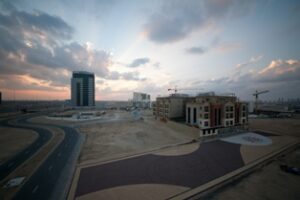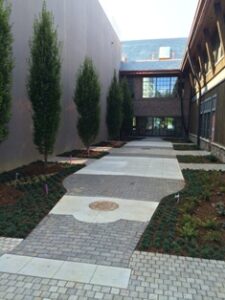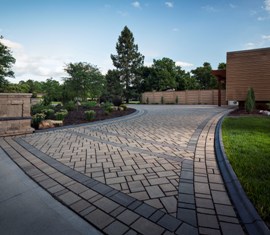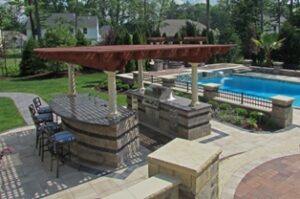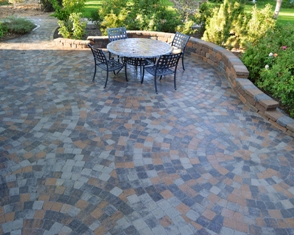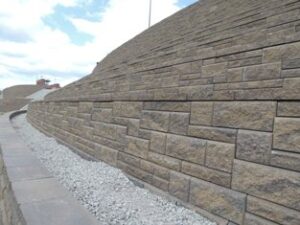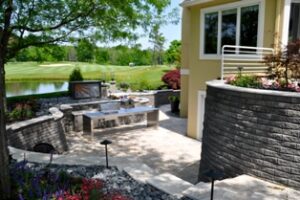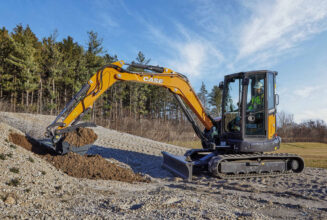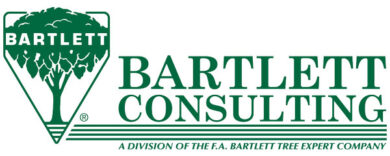Award-winning Projects
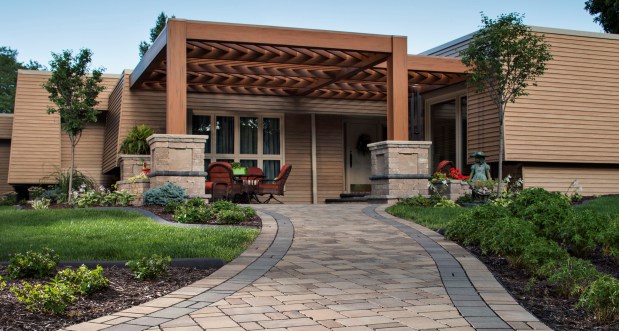
An inside look at the winners of the 7th Annual HNA Hardscape Project Awards
The Interlocking Concrete Pavement Institute (ICPI) with the Brick Industry Association and National Concrete Masonry Association announced the 7th Annual HNA Hardscape Project Award winners. The HNA Hardscape Project Awards recognize outstanding hardscape projects by contractors building residential walkways, patios, driveways, and commercial plazas, parking lots, and streets.
In its seventh year, the awards program received 100 entries. Fifteen winners and fifteen honorable mentions received recognition at an awards breakfast ceremony on October 4, 2014 at the Hyatt Regency, Louisville, Ky. Entries were judged on project intent, design, quality of construction and craftsmanship, compatibility with related construction materials and systems, construction innovation, detailing and overall design excellence.
Belgard, Pavestone Company and Ewing Hardscapes sponsored the program.
Details of the winning projects are as follows:
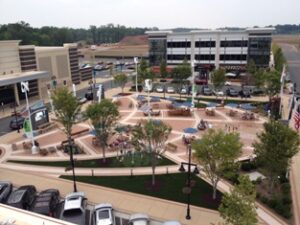
Category: Clay Brick – Commercial
Project Name: The Plaza at One Loudoun
Size: 18,000 square feet
Location: Ashburn, Va.
Manufacturer: Pine Hall Brick Company
Designer: The Eisen Group, Brian Ruhl, architect
Contractor/Installer: Doug Peterson, executive vice president, E.E. Reed Construction
Project Description: The Plaza at One Loudoun is the centerpiece of a new planned town center as the heart of Loudoun County, Virginia’s “New Downtown.” Loudoun County is primarily a suburban community of Washington, D.C., in need of a larger identity and commercial core. The One Loudoun development was designed to meet that challenge by encompassing more than 400 acres divided into residential, office and a mixed-use downtown where the plaza is located. Intended as a central gathering place, the Plaza at One Loudoun offers residents and visitors a downtown feel with entertainment, shopping and dining. In addition to its central location among the downtown businesses, the plaza has a modern identity but with a classic town square feel. Visitors may sample the electronic tag games and the interactive water fountain — or perhaps take in a show or concert at the stage. Design inspiration was drawn from the American town square and the unique paving of Italian piazzas. Basket weave, herringbone and running bond brick patterns repeated throughout the design with different colored clay pavers create a design with concentric ellipses and crossing stripes that focus on the plaza and stage center. The designs — and the warm brown and tan colors of the pavers contribute both a classic Old World feel and a visually stunning backdrop to the modern amenities for all to enjoy.
Category: Clay Brick – Permeable – Residential/Commercial
Project Name: The Italian Fountain at Fairmount Water Works
Size: 4,500 square feet
Location: Philadelphia, Pa.
Manufacturer: Whitacre Greer Company
Designer: The Olin Studio
Contractor/Installer: Frank Lomangino, president, Tough Turf, LLC
Project Description: Located at the Fairmount Water Works, along the Schuykill River and behind the Philadelphia Museum of Art, the restoration of the historic Italian Fountain and site improvements to the surrounding landscape turned what was for decades an isolated area into a pleasant park setting. The Olin Studio working closely with the Philadelphia Department of Parks and Recreation, and the Fairmount Water Works chose Whitacre Greer’s Permeable Boardwalk pavers to assist in achieving the project’s stormwater management goals. The design turned a wide asphalt traffic circle into a pleasant parklike setting while maintaining a single lane of traffic. New landscape, gracious benches, beds of native plantings and a permeable brick paved plaza enhance the area and highlight the restored fountain. The Whitacre Greer colors frame and enhance the historic fountain and infiltrate the stormwater runoff. Delays in the restoration of the fountain compressed Tough Turf’s work schedule. Due to their experience, knowledge of installing brick pavers, permeable pavements, and open-graded aggregates, they completed the job on schedule. The biggest installation challenge was maintaining concentric circles using nine-inch-long narrow brick pavers. The crew executed the fit and finish perfectly. The final result exceeded the expectations of the landscape architect, the city of Philadelphia and the public.
Category: Clay Brick – Residential
Project Name: Front Yard Retreat: Downers Grove Residence
Size: 4,000 square feet
Location: Village of Downers Grove, Ill.
Manufacturer: Whitacre Greer Company
Designer: George Murphy
Contractor/Installer: George Murphy, landscape designer/project manager, Bruss Landscaping, Inc.
Project Description: Front yard retreat? That’s right; the residents of this prairie-style home spend just as much time hanging out in the front yard as they do in the back. They wanted to incorporate a comfortable lounging area into their front yard without an overbearing or distracting entrance. Since this was an entire front yard renovation, the paving materials blend into the sitting area. Being a prairie-style home, all the hardscapes presented clean lines and complemented the house. Other than incorporating a sitting area, the homeowners had only one more request: They loved the Whitacre Greer “Old Chicago” paver and wanted it incorporated into the design. All of the landings, transition areas and sitting area were done with bluestone planking and an Old Chicago paver border. The walkways were paved with the Old Chicago pavers, laid in a herringbone pattern. The original layout of the driveway worked well, so the asphalt was replaced with Old Chicago pavers. All of the stonework was installed over a radiant heating system in an effort to make Chicagoland winters a little more bearable for the homeowners.
Category: Combination – Commercial – Less than 20,000 sf
Project Name: Eco-Healing Retreat Center
Size: 5,500 square feet
Location: Victoria, Minn.
Manufacturer: Belgard pavers; natural stone from U.S. quarries; local concrete
Designer: Becca Bastyr
Contractor/Installer: Becca Bastyr, designer, Mom’s Landscaping & Design, LLC
Project Description: This client is a non-profit organization set on 146 acres of woodland whose focus is “eco-healing” while offering a nature retreat for small groups. The main goal of the client was to pay homage to the forested land by incorporating “natural” (i.e., stone) products, but also present a warm and inviting space as many guests are in the service industry (military, medical, education, etc.). The existing poorly connected administration and hosting buildings did not offer easy and clear paths for people to access the buildings. The project’s objectives were to increase parking space, create obvious and pleasant walkways (some had to be ADA compliant), and improve drainage. The upper natural stone retaining walls and paver driveway sweep improved the drainage from the hillside by directing water away from the two upper buildings. This project required three seasons to construct. Cutting through and down two hillsides increased parking from 4 to 15 using 2,000 square feet of stamped and colored concrete with natural stone parking stripes. The project involved installing dry and wet-laid walkways of approximately 3,500 square feet, plus building and restoring multiple retaining walls.
Category: Combination – Commercial – More than 20,000 sf
Project Name: Trinity Academy Sports Complex
Size: 33,600 square feet
Location: North Wichita, Kan.
Manufacturer: Pavestone
Designer: Elevated Paver Systems
Contractor/Installer: Adam Fink, president, Elevated Paver Systems
Project Description: Trinity Academy is a college prep high school with the distinct goal to honor God and inspire men in all facets of their educational program. When building a new sports complex on their campus in Wichita, Kansas, it needed to be awe inspiring, with a feel and ambiance unlike any other high school sports facility in the region. To accomplish this goal, the board decided to utilize segmental retaining walls and concrete pavers to create a look similar to ancient coliseums. Elevated Pavers Systems (EPS) designed and constructed the stadium portion of the project. This allowed a unique opportunity for the design to be based on a contractor’s perspective. The result was a completely segmental project with nearly no field fabrication. Pavestone supplied products based on their high quality and custom units with no field cutting or fabrication, including large outside corners and stair treads. To efficiently construct the project and minimize excess earth placement or excavation, EPS coordinated with the civil contractor to sequentially build the area below and behind the seating area as each seat wall was built. The use of large dirt scrapers, bulldozers, and ride-on equipment ensured that maximum compaction was achieved in a minimum amount of time. In the end, EPS created a sports complex that exceeds in form and function.
Category: Combination – Residential – Less than 4,000 sf
Project Name: Savageau Residence
Size: 3,000 square feet
Location: Omaha, Neb.
Manufacturer: Pavestone/Earthworks
Designer: Jim/Justin Hampton
Contractor/Installer: Justin Hampton, president/owner, Paver Designs LLC
Project Description: Paver Designs LLC developed a renovation plan of a patio and pool deck that had been a mishmash of stamped concrete, old concrete pavers, and deteriorated clay pavers. A rotting cedar tie wall also needed to be replaced. The plan included a water/fire feature flowing into the pool, a grill/bar island, stone fireplace, and a fire boulder. The homeowners chose Pavestone Capriana pavers, and Ashland Dry Stack stone was chosen for the walls. Planters were cut into the walls to create character and soften the hardscape. A flowing inlay that connected the patio “nook” area to the pool deck was hand drawn onto the field with chalk. Once all agreed on the design, the pavers were cut and Techniseal NuLook was used to differentiate colors to the inlay. Kichler LED uplights highlight the walls and fire features.
Category: Combination – Residential – More than 4,000 sf
Project Name: Wayne Pool
Size: 4,200 square feet
Location: Wayne, N.J.
Manufacturer: Techo-Bloc
Designer: Joe Monello
Contractor/Installer: Joe Monello, owner, Monello Landscape Industries
Project Description: Design elements and features include six multi-level paver patios, three permeable paver patios, and a sunken pool bar and kitchen with seating inside and outside the pool. Twenty-foot double waterfalls drop into a pond with glass panels that separate the pool from the pond, enabling views of koi. A 24-inch-by-30-foot running/trickle water wall over natural stone into the pool is also featured. Additional items include three built-in bistro tables, a 20-foot-high boulder wall system featuring perennial garden plantings, and floating boulders built into the pool. Design challenges included a 12-foot-high bar wall engineered with 3/4-inch rebar and a solid concrete pour. Lower levels of the patio system were built and excavated below the water table level, so an extensive and creative drainage system was installed. In addition, water pumps were active during construction. Trenching was so extensive under and around the hardscape areas that all soil had to be removed from the site and replaced with compacted clean stone so there was no threat of future settlement. There were more than 1,500 cubic yards of soil removed from the site and more than 1,500 yards of aggregate trucked into the site.
Category: Concrete Paver – Commercial – Less than 15,000 sf
Project Name: Nemours Auto Court
Size: 7,200 square feet
Location: Wilmington, Del.
Manufacturer: Hanover Architectural Products Inc
Designer: Oasis Design Group
Contractor/Installer: Jon Calle, general manager, Pickering Valley Landscape Inc
Project Description: The Historic Nemours Building sits in the heart of Wilmington Delaware’s corporate business district. The mixed-use building with retail and office space includes furnished apartments for weekly business travelers. For the past decade, the building’s main entrance was off the Tatnall Street plaza and overlooked due to a paved drop off and pick up circle on the 10th Street side. With a commitment from Starbucks to sign a lease but contingent upon having off-street parking, an opportunity arose for the building owner, The Buccini/Pollin Group, to redesign this small outdoor space. Pickering Valley Landscape Inc was awarded the contract for its ability to handle turnkey construction. Approximately 985 tons of concrete, asphalt, and site soil were removed to a competent subgrade. Storm drains were removed and replaced with a new 40- x 6- x 3-foot rain garden structure. One of the rain garden’s side walls was extended up to double as a feature wall clad with 2-inch-thick granite panels. An elaborate system of nyloplast risers and fittings were installed for storm overflow along with a Neenah Foundry powder-coated trench drain. Eight-hundred lineal feet of new Scofield French gray colored curbing was installed with several flush curbs to transition from a Hanover concrete paver parking area to asphalt drives to Pine Hall clay paver aprons to the roadway. A bituminous set paver cross section was chosen for the parking area with a reinforced concrete base. The concrete pavers feature three colors: Super Black, Limestone Gray, and a Matrix with black, gray, and white aggregate. The paver surface is a sandblasted Tudor finish. The parking spots are placed in 45-degree herringbone in limestone gray with super black used to line the spots. The drive-through area is a 60-20-20 Matrix, Gray, Black mix in a 45-degree herringbone perpendicular to the parking area. The two distinctly different paver fields are separated by 20-inch-wide soldier-sailor-soldier bands with the black and matrix colors. A single basalt black granite paver band extends from the building to the rain garden and wall feature with a concrete trough into the landscape filled with black Mexican beach cobble.
Category: Concrete Paver – Commercial – More than 15,000 sf
Project Name: Alfa External Paving
Size: 21,500 Square Feet
Location: Jumairah Village Circle Dubai UAE
Manufacturer: DUCON Industries FZCO
Designer: DUCON Industries FZCO
Contractor/Installer: Mohammed AlFarhan, DUCON Industries FZCO
Project Description: This project serves as the driveway and parking lot of a residential building located in Jumairah Village Dubai, UAE. This location is largely developing in a newly established city, much of the surrounding plots are yet to be built. In order for the property to be rented, a paver design project was initiated to complement the building and add practical value. The project achieved these requirements by means of a pathway that reflects the building theme and logo. The logo spans 15 meters in diameter, the largest done by DUCON. The details of the logo and the associated font were achieved with high accuracy as the complete job was done in-house. This project further serves as a parking area for approximately 100 vehicles.
Category: Concrete Paver – Permeable – Commercial
Project Name: Sierra Nevada Brewing Company
Size: 147,000 square feet
Location: Fletcher, N.C.
Manufacturer: Belgard
Designer: Glen Walters and Drake Fowler from Design Workshop Asheville
Contractor/Installer: Greg Ambrose, associate, United Hardscapes, LLC
Project Description: As a new brewery in North Carolina, the client emphasized “green” practices including a 147,000-square-foot permeable paver system in the parking area so drainage could be collected for water reclamation. The chosen paver withstands heavy vehicular traffic, has a favorable reduction in water runoff, is comfortable underfoot, and meets ADA requirements. The supplier delivered properly cured stone, the correct quantity, and the colors requested. Colors included Ardennes grey, slate grey, Westerwood Blend, and a limestone chosen for LEED Certification. A variety of shapes were used to mirror the designer’s specifications and the untumbled texture was complemented by a 90-degree herringbone pattern. Primary challenges included logistics and weather.
Category: Concrete Paver – Permeable – Residential
Project Name: Permeable Paradise
Size: 4,300 square feet
Location: Grand Island, Neb.
Manufacturer: Belgard
Designer: Grindstone Team
Contractor/Installer: Josh Graczyk, president, Grindstone Hardscapes
Project Description: The goal was to create a maintenance-free system with extreme curb appeal for the homeowners when installing their new driveway, patio and front entrance. The entire project is permeable and heated, including the front steps. The three-piece Belgard Eco-Dublin paver used Gascony Tan for the field to match the home, and Brookestone slate for accents. The field was laid at a 45-degree angle to the house, a solution to the road not being square to any entrance on the driveway or walk. The pavers never see the snow or ice on them. Both are drained through the joints as soon as touching the surface. The “Heat Cord” had to be fastened to wire mesh on top of the rock base to hold it in place, and then the bedding layer was screeded over it. Traditional paver edging/grid was used on the driveway as an edge restraint, with a decorative concrete curb being laid over top of it to increase strength and tie it in with the landscapes on the property. Each entrance to the circle drive and to the front door is announced by custom columns built on each side. There are 9 columns total. Each includes four LED low-voltage lights for nighttime accent, and one holds a built-in mailbox and package delivery shelf. All mail and packages can be picked up right from the car window.
Category: Concrete Paver – Residential – Less than 3,000 sf
Project Name: A Slice of Paradise
Size: 2,700 square feet
Location: Strongsville, Ohio
Manufacturer: Unilock
Designer: David Hemme
Contractor/Installer: Ed Lechler, president, Rock Bottom Lawn & Landscaping
Project Description: With a resort-like feel, this project incorporates many entertainment features. The homeowner requested an area for hosting large parties without feeling crowded. The separate design elements allow for more intimate gatherings within the overall project. These elements include a partially covered outdoor kitchen/bar, large dining area, covered pavilion and fireplace patio, in-ground swimming pool with accompanying pool deck, and a raised gas fire pit patio bordered by a curved seat wall. The theme of contrast runs throughout the project while unifying each of the features. Light and dark, smooth and textured, linear and sinuous play off each other, adding interest and bringing attention to the materials used. The large pavers were chosen to fit the grand scale and style of the project, additionally creating a smooth surface along the pool deck — all while having a minimal joint between pavers. Textured dark grey and brown pavers provide accents and borders throughout the site. Seven feet of elevation change from the threshold of the house to the back side of the pool wall had to be taken into account. Retaining walls and the placement of patios limit the amount of stairs between areas, as requested by the homeowner, while still creating vertical interest in key places such as the fire pit patio. Non-concrete elements such as the palm trees, wooden pergolas and columns combine with the hardscaping to create a truly unique and relaxing slice of paradise.
Category: Concrete Paver – Residential – More than 3,000 sf
Project Name: Reno’s Circular Whirlwind
Size: 3,600 square feet
Location: Reno, Nev.
Manufacturer: Basalite Concrete Products
Designer: Mark Hain
Contractor/Installer: Mark Hain, owner, Hain Enterprises
Project Description: Late in 2013, in the pastoral horse country just west of Reno, Nevada, a homeowner challenged his contractor to design a patio environment incorporating as many circles as possible that would flow seamlessly from one to another and create a unique visual experience for family and guests. The contractor took up the challenge. He and his crews designed and installed one-of-a-kind patios, walls and planting areas, utilizing concrete paver circle kits. The kits spin off one another and linked two separate patio areas and adjacent walkways, without interrupting the flow of each circle. One of many design challenges of this project was deciding how to incorporate the existing drains into the design. The solution: use the drain grates as centers for the circles. Another challenge was determining how to continue the arc of the varying-size circles onto and through the connecting pathways. To accomplish this, the contractor installed only curvilinear courses of pavers that appear to run off the pathways and rejoin later. In total, the contractor used 14 paver circle kits and approximately 3,600 square feet of pavement. Included in this project were freestanding seat walls and accent planting areas, creating the outdoor entertainment environment the customer envisioned.
Category: Segmental Retaining Walls – Commercial
Project Name: DePauw University
Size: 30,000 square feet
Location: Greencastle, Ind.
Manufacturer: Allan Block Retaining Wall System, manufactured by Reading Rock
Designer: Civil Design Professionals (Engineer)
Contractor/Installer: Jake Taylor, The Decorative Paving Co.
Project Description: DePauw University added a multi-sport stadium, and part of the construction needed some large-scale retaining walls. The site construction manager/general contractor was receiving higher-than-expected initial costs coming back on the specified products. Allan Block’s Ashlar Blend pattern impressed DePauw University, which approved the change. The Allan Block product was a better solution for the project at a lower cost due to the Allan Block unit design and ease of installation. In this case, the contractor could install the Allan Block product faster, providing a time savings. During construction, there was a significant global stability concern with the site. The contractor worked with the wall engineering firms to revise the plans and create an acceptable solution. This was a multi-tiered/terraced wall utilizing select backfill for the infill zones and extended geogrid layers to intercept the global stability slip arcs that were of concern. The whole project was a collaborative effort among all parties from start to finish. The clean lines and careful attention to detail created a solid and functional structure that provides the high degree of aesthetics sought by DePauw University.
Category: Segmental Retaining Walls – Residential
Project Name: Yates Residence
Size: 900 square feet
Location: Westerville, Ohio
Manufacturer: Allan Block Retaining Walls, manufactured by Reading Rock
Designer: Hedge Landscaping
Contractor/Installer: Nathan Graham, Hedge Landscaping
Project Description: This project was located on a busy golf course and the homeowner wanted a space that provided some privacy. Existing materials were in disrepair and removed, but two large locust trees remained with the space designed around them. The design included two large patios areas. The upper level would emerge from the kitchen, while a lower sunken area gave a private entertaining space. Retaining walls used were the Allan Block Lite Stone accented with travertine for the caps and the patio surface. Below the kitchen door on the basement level there is an existing window, and this portion of the basement was wood framed so backfill against the house was not permitted. The upper patio leading out of the house is built on a reinforced timber deck substructure with a silica decking system to allow the installation of the travertine. The large curved Allan Block wall wraps around and conceals the decking system. To keep the gravel backfill away from the foundation, there is an Allan Block wall inside the radius wall, creating a large window well to protect the house from potential water damage. The sunken patio includes a barbeque/bar area with large TV that comes out of the ground. The entire patio is surrounded by natural-gas lanterns for outdoor entertaining. The stainless-steel accents on the wall and the bar were custom designed by contractor and locally fabricated.
2014 HNA Hardscape Project Honorable Mentions
Clay Brick – Commercial
“Triangle Park”
Lexington, Ky.
Contractor: Ray Tramontin Co. Inc.
Clay Brick – Commercial
“Eleonore Raoul Hall Emory University”
Atlanta, Ga.
Contractor: Hemma Concrete, Inc.
Clay Brick – Permeable
“Plum and Walnut Street Intersection Improvements”
Lancaster, Pa.
Contractor: Horst Excavating Company
Clay Brick – Residential
“Old Palm Residence”
Palm Beach Gardens, Fla.
Contractor: Post and Beam
Concrete Paver – Commercial – Less than 15,000 sf
“Internal Paving of a Building in Dubai”
Dubai, United Arab Emirates
Contractor: DUCON Industries FZCO
Concrete Paver – Commercial – More than 15,000 sf
“City of Tolleson”
Tolleson, Ariz.
Contractor: European Pavers
Concrete Paver – Permeable – Commercial
“Chapel Hill-Carrboro Elementary School #11”
Chapel Hill/Carrboro, North Carolina
Contractor: Fred Adams Paving Co., Inc.
Concrete Paver – Permeable – Residential
“Rowe Pineville Cottage”
Charlotte, N.C.
Contractor: Toms Creek Nursery & Landscaping, Inc.
Concrete Paver – Residential – Less than 3,000 sf
“Outdoor Entertainment Center”
Rancho Palos Verdes, Calif.
Contractor: Go Pavers
Concrete Paver – Residential – More than 3,000 sf
“Hoyle Residence”
Tuscaloosa, Ala.
Contractor: Southern Tractor & Landscaping
Combination – Commercial – Less than 20,000 sf
“527 Professional Drive – Oberto Properties”
Northfield, Minn.
Contractor: Switzer’s Nursery & Landscaping, Inc.
Combination – Commercial – More than 20,000 sf
“Pascack Brook County Park Project”
Westwood, N.J.
Contractor: Conquest Industries, LLC
Combination – Residential – Less than 4,000 sf
“Wilderness Escape”
Gibsonia, Pa.
Contractor: Grunden Landscaping
Combination – Residential – More than 4,000 sf
“My Resort Backyard”
Kingsport, Tenn.
Contractor: Jackson Jones Construction
Segmental Retaining Walls – Commercial
“US85 Realignment”
Torrington, Wyo.
Contractor: Miller Wall Company

