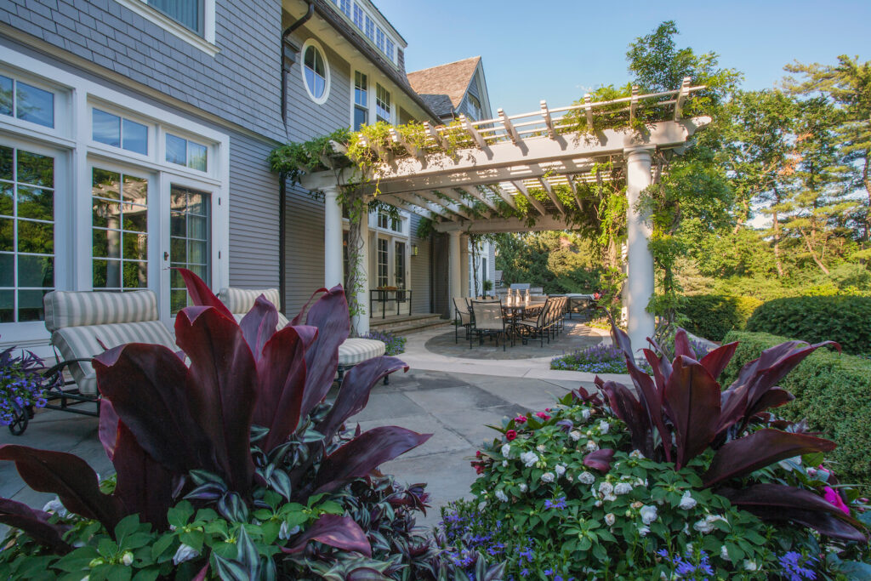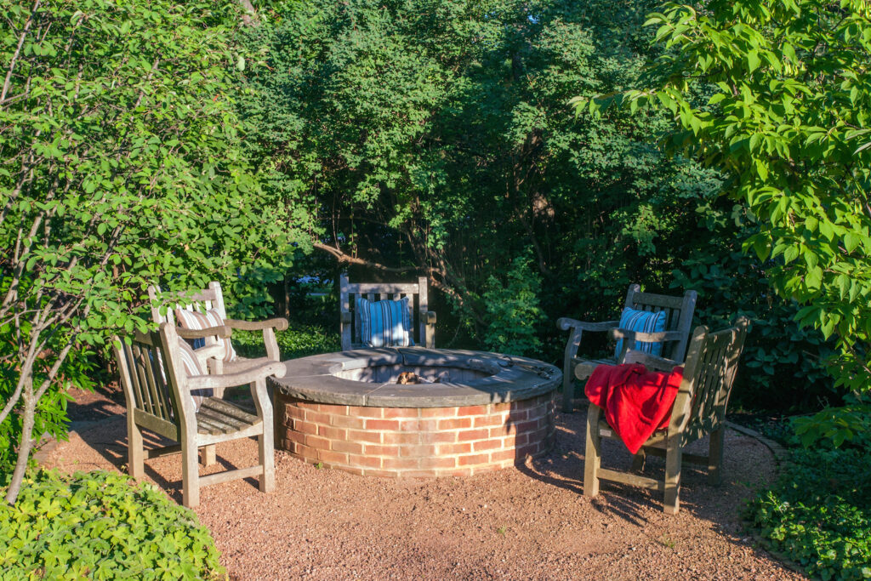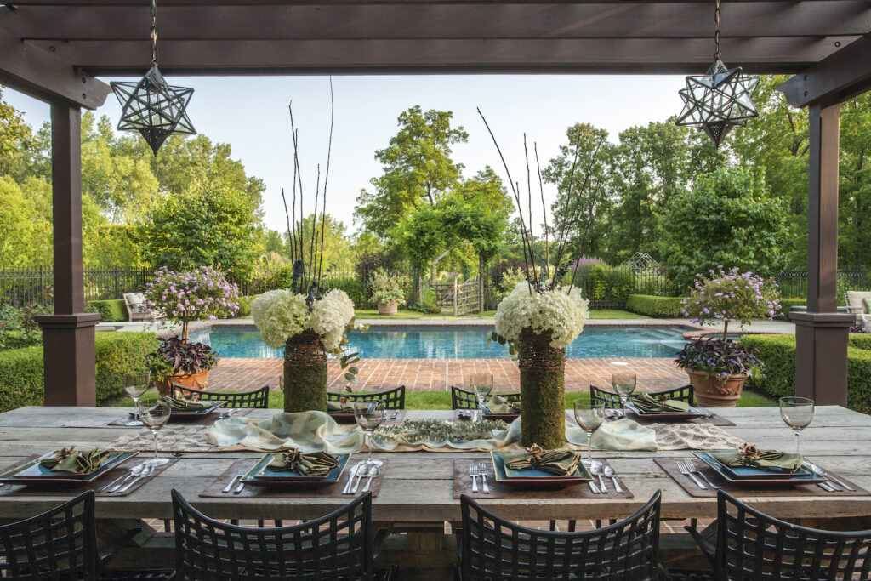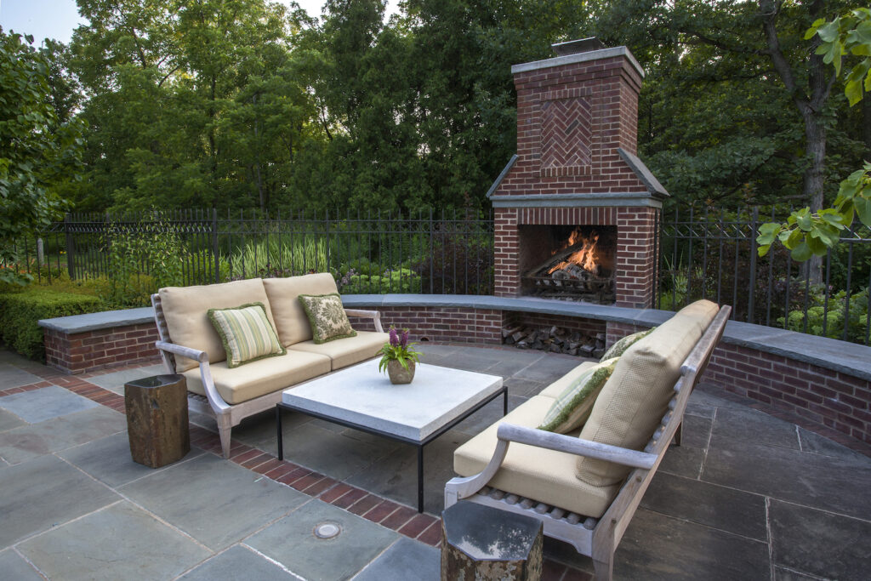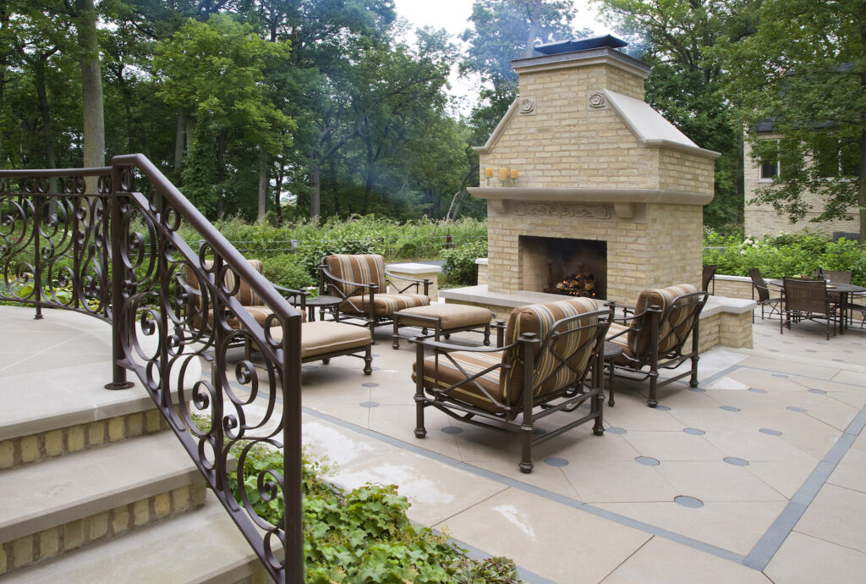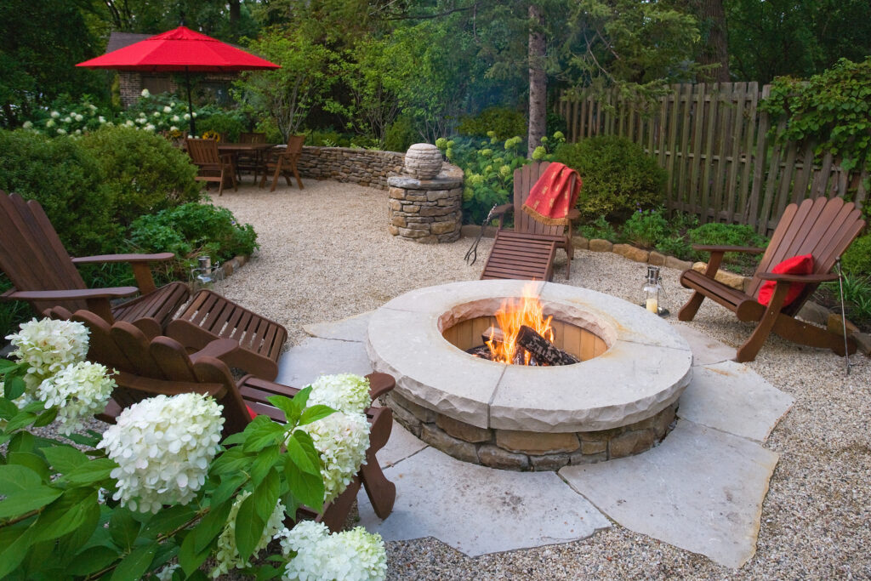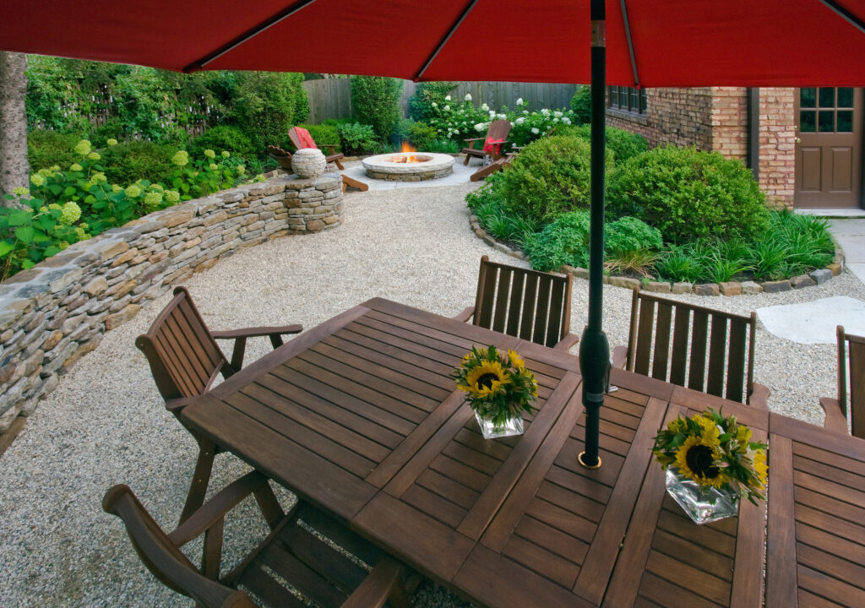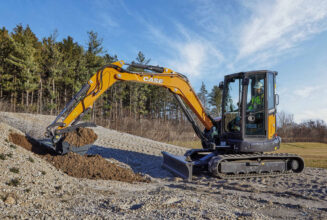Creating the Perfect Setting
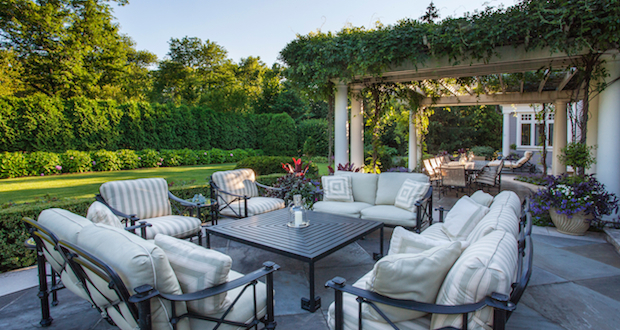
Many things come to mind when dreaming about summer soirees — sunsets, the smell of dinner on the grill, ice-cold cocktails. But what about the actual patios, lawns, balconies and decks where these gatherings take place?
Mariani Landscape Architects, one of the country’s largest landscape design, installation and maintenance firms, knows a thing or two about creating the perfect setting for an outdoor party.
From creating small spaces that interconnect, to establishing definitive destinations, such as fire pit seating areas and outdoor kitchens, bringing the indoors out is a great way to add interest to your space. Some other outdoor features that Mariani recommends are subtle water elements that offer soothing background noise and strung twinkle lights to add soft, whimsical lighting.
To highlight the possibilities for outdoor gathering spaces, the following is a photo essay of some of the fabulous outdoor areas that Mariani has created.
Designer: Tony LoBello, design director
Details: Large patio made into livable spaces. Center patio made for dining. Pergola with Wisteria vines provides shade, coverage and intimacy. The pavement patterns break up the spaces and provide a good flow for entertaining.
Site challenges: Create a space that was consistent and complementary of the architecture of the home.
Location: Western suburbs of Chicago
Materials: Brick, bluestone, limestone
Designer: Tony LoBello, design director
Details: With plenty of extra space in the yard, LoBello created an intimate fire pit destination about 50 feet from the main patio. This area, nestled in the grove of pine trees, is also used as a way to move guests when entertaining.
Designer: Multiple Mariani Landscape Architecture designers
Details: Outdoor dining was the focus of this project. The main dining area is the focal point of the patio. The pergola and dining table are resting on a brick patio, as opposed to the mixed materials used throughout the rest of the outdoor area. One of the main features of this area is the proximity of the dining table to the grill, for ease of entertaining.
Location: North Shore of Chicago
Materials: Brick, bluestone, limestone
Designer: Multiple Mariani Landscape Architecture designers
Details: This outdoor living room and stunning fireplace was another hub for the patio. The extra space allowed for flow of guests, and really tied the whole idea of “outdoor living” together. The spot that was chosen for this area of the patio also had wonderful views of the pool, grilling area and dining space.
Location: North Shore of Chicago
Materials: Brick, bluestone, limestone
Designer: Colleen Barkley
Details: This outdoor living room with a dual-sided fireplace is unique and show stopping. Because it is a historic home, designer Colleen Barkley chose to incorporate classic yet exquisite patterns throughout the space. The lighting of the patio was also kept soft and warm to complement the tones in the materials.
Location: North Shore of Chicago
Materials: Indiana limestone, black granite
Designer: Sara Furlan, Design Director
Details: The fire pit destination of this backyard was created to be a casual and cozy area for guests to relax in.
Location: North Shore of Chicago
Designer: Sara Furlan, Design Director
Details: The dining area was created in close proximity to the fire pit to keep the whole patio intimate and accessible for smaller groups.
Location: North Shore of Chicago
All photos provided by Mariani Landscape (marianilandscape.com)

