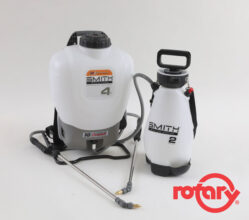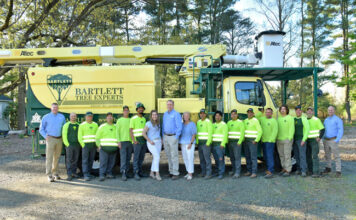Pre-Construction Planning for Hardscapes
This custom rendering created by the Belgard Design Studio takes a birds-eye view of the client’s property, with the primary residence on the left, connected by a series of tiered patios leading to the boat house on the right and down to the waterway below. The patio and walkway designs were created using Belgard Urbana pavers edged with Belgard Mega-Bergerac pavers that connect with stair steps made of natural stone. The seat walls and columns were designed with Belgard Weston Stone wall pavers. Renderings were supplied to the designer with complete project dimensions and a Belgard materials spec list so that the job could be accurately quoted. Project Contractor: Jim McCaskey, CLP.
Once a 3-D design has been completed, screen shots can be created and printed from any angle. For an additional charge, an animated fly-through video can be created to allow the client to virtually walk through their future backyard. This rendering shows an alternate view of the landscape and includes the tiered walkway that descends to the base of the property. The walkway ends at a free-standing fire pit that will be built on-site using Belgard Weston Stone. Project Contractor: Jim McCaskey, CLP
The design also includes an additional patio on the lower level of the property, adjacent to the waterway, which may be added at a later date. This patio includes the Bristol Outdoor Fireplace and two water features from the Belgard Elements Collection. Project Contractor: Jim McCaskey, CLP
With proper planning, modular outdoor living projects can be seamlessly phased as needed to fit your client’s budget. This living room includes 13 separate modules that can be ordered, shipped and installed at various intervals. One way to phase the project would be as follows.
Pre-construction: Run a gas line for the fireplace and wiring for lighting and the water pumps. No water lines are required for this project, since these particular water features are self-contained and do not require direct plumbing. Install concrete pads where the fireplace and pillars will eventually be installed.
Phase 1: Install patio over graded property and concrete pads. This patio is designed with Belgard Mega-Arbel and Belgard Mega-Lafitt pavers.
Phase 2: Remove pavers from fireplace pad and install fireplace and water features. This example includes five separate modules from the Bristol collection: gas fireplace, chimney, hearth, and two water features.
Phase 3: Remove pavers from pillar pads and install walls, pillars, and lighting. This design features six separate wall insets capped with Weston Stone and two Bristol pillars. The walls could be added in sections or installed in a single phase.With the slow recovery of the housing market, many homeowners have opted for home improvements in lieu of relocation, particularly for their outdoor spaces. Families are choosing to add at-home outdoor retreats that they can enjoy year-round instead of taking that week-long vacation; a place that not only adds value to their everyday lives, but also adds value to their home. And upgrading a home’s outdoor space proves to be a worthy investment with the growing outdoor living trends, especially for outdoor kitchens and other entertainment features.
However, despite the fact that outdoor kitchens and living rooms add more value to the home for less cost than under-beam construction, many homeowners shy away from their dream scenario for fear of overextending the budget. Learning how to properly design and phase an outdoor living project can help landscape contractors capitalize on industry trends and also create long-term relationships that result in increased business over the long run. The following are three lessons every landscape contractor should consider during pre-construction planning:
Lesson #1: Help homeowners envision the finished project
Homeowners often have a hard time picturing how a finished project will look. Belgard Hardscapes is paving the way for landscape contractors to eliminate this obstacle with its 3-D Belgard Design Studio, available at belgarddesignstudio.com.
“The Belgard Design Studio helps contractors save time and sell more by allowing their clients to get a real vision of how they will live in the space,” says Ken O’Neill, vice president of marketing for Belgard Hardscapes. “Two-dimensional drawings really only show specs, they are flat and lifeless. Three-dimensional renderings and animation allow the homeowner to visually walk through the space and account for traffic flow, outdoor furnishings, landscaping, lighting, colors, and more. Homeowners can also get a better idea of how to phase out their dream scenario, which creates a long-term relationship between the contractor and the homeowner.”
Contractors can choose from the free or customized service in the Design Studio. The free service offers several existing design plans that already include 3-D animated fly-throughs, 2-D photorealistic screen shots, project dimensions, and Belgard product materials lists. Or contractors can submit an existing plan and convert their designs into 3-D images with animation. The costs associated with this service start at $99 and vary depending on the project.
A recent study conducted by Belgard found that contractors who have used the Design Studio achieved average closure rates of 85 percent. Additionally, jobs closed utilizing the Design Studio boasted higher profit margins and fewer complications than other projects.
“I was in a competitive bid situation with another contractor,” says Jim McCaskey, CLP, of McCaskey Landscape & Design in Chardon, Ohio. “The homeowners chose me because of the 3-D pictures. The Design Studio scanned photos of the home and created a scenario for the client to see exactly what they were getting, down to the trim and color of their house and the view from their kitchen window.”
Lesson #2: Plan for phases
Once the design is finalized, put together a plan for phasing the project that takes into account budget requirements, the existing landscape and homeowners’ ideal outdoor space. A typical scenario would be to install the flat surfaces first, then build up and, lastly, embellish.
O’Neill offers advice for phasing out this type of scenario. “It’s extremely important to know where each element will be placed so that you can account for pre-construction needs,” said O’Neill. “Also consider how the space will be used to leave adequate room for function.”
To create pre-made modular outdoor living units that allow for seamless phasing of these types of scenarios, Belgard joined forces with Harmony Outdoor Living. The collection, called Belgard Elements, includes modular kitchen units, fire and water features, seat walls, and decorative units such as wine holders made with Belgard Hardscapes products, offering a cohesive look to a design that can be phased out across a number of months or years. Belgard Elements are shipped in pre-made sections on palettes and can be quickly and easily installed onsite using a skid-steer loader. These modular units are also available as design elements in the Belgard Design Studio, taking the guesswork out of planning a phased project.
Lesson #3: Professional advice
Before beginning construction, O’Neill offers additional considerations in planning future needs of each phase of a modular construction project.
Setbacks, Permits and Clearance: Check with local municipalities on building codes regarding above-ground hardscapes. Setbacks from property lines will vary and there may be other issues to consider. For example, wood-burning fireplaces typically must be ten feet away and two feet above any other structure. Gas-burning fireplaces, however, can often butt directly up to other construction. In addition, you may need permits to run the electrical, gas or plumbing, but typically will not need permits to install the modular units. For future phase installations, remember to allow for six feet of access and 4,000-pound load capacity for the skid-steer loader.
Drainage: Plan pitch away from the outdoor kitchen and house. Pitching toward the fireplace is acceptable and often necessary, since a wood-burning fireplace may require placement further away from the house.
Foundation: Wherever a modular piece will be placed, install a 4- to 6-inch concrete pad below the finished grade. Pavers can be placed over the pad to create usable patio space. When it’s time to place the kitchen or fireplace, the pavers can be removed and the foundation will be ready. When planning a project over an existing concrete patio, keep in mind the age and thickness of the patio and account for future load issues. For example, a typical Belgard Elements fireplace consists of a base unit that weighs 3,700 pounds and a chimney unit that weighs 2,600 pounds.
Plumbing, Gas and Electrical: All lines can be stubbed into footings, capped and paved over. Remember to mark utility lines. Normal-voltage and low-voltage lighting can be pre-planned for installation into pillars, end caps, and the modular units themselves. Outdoor stereo speaker wires can also be run in pre-construction. Be sure to bury all of these elements 4 inches below grade.
For a project to be successful, careful pre-construction planning is essential. Whether it’s a small garden walkway or a completely customized outdoor living room, proper planning will ensure that the job is done right each and every time.
For more information, visit www.Belgard.biz or www.belgarddesignstudio.com.



